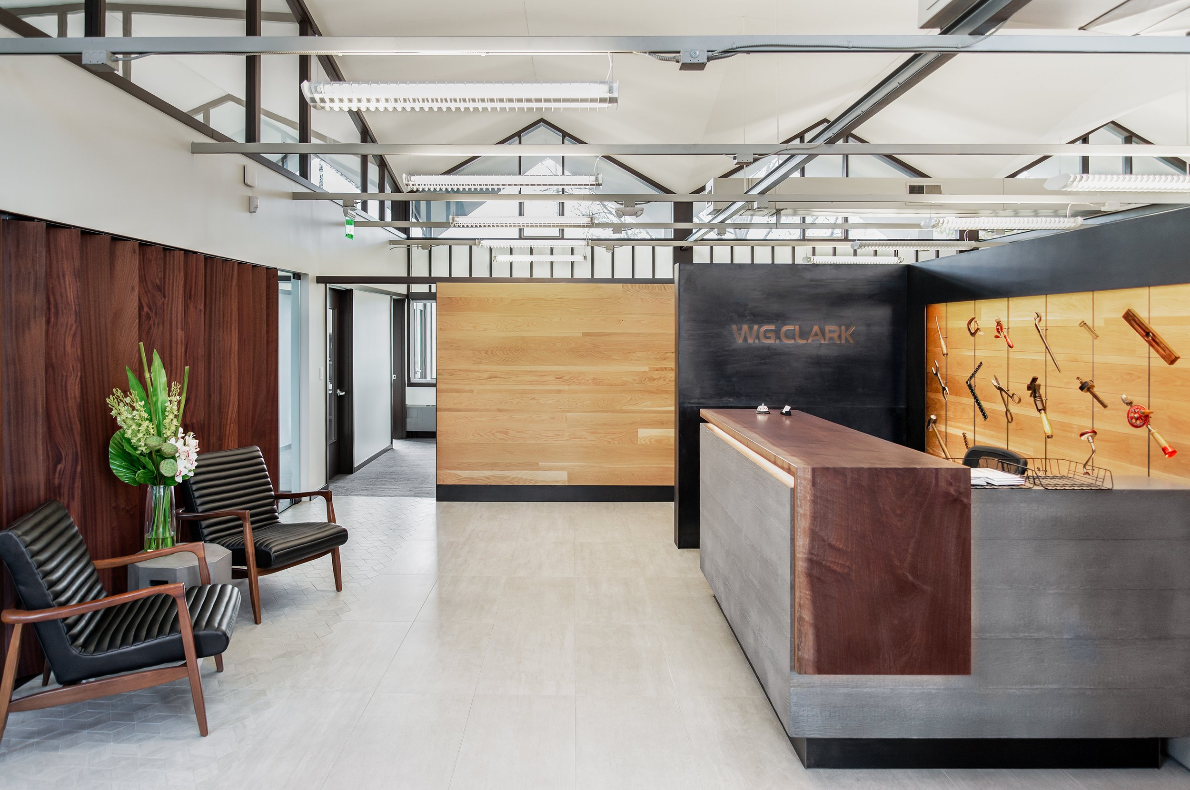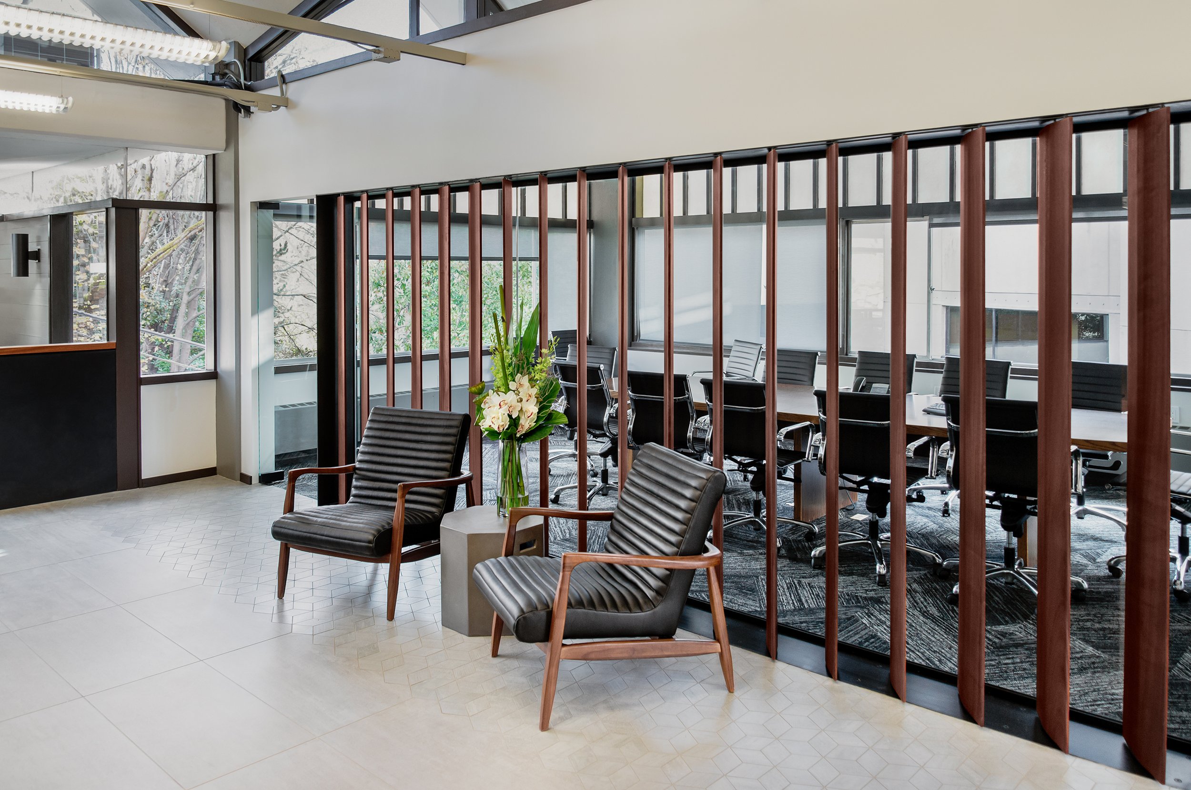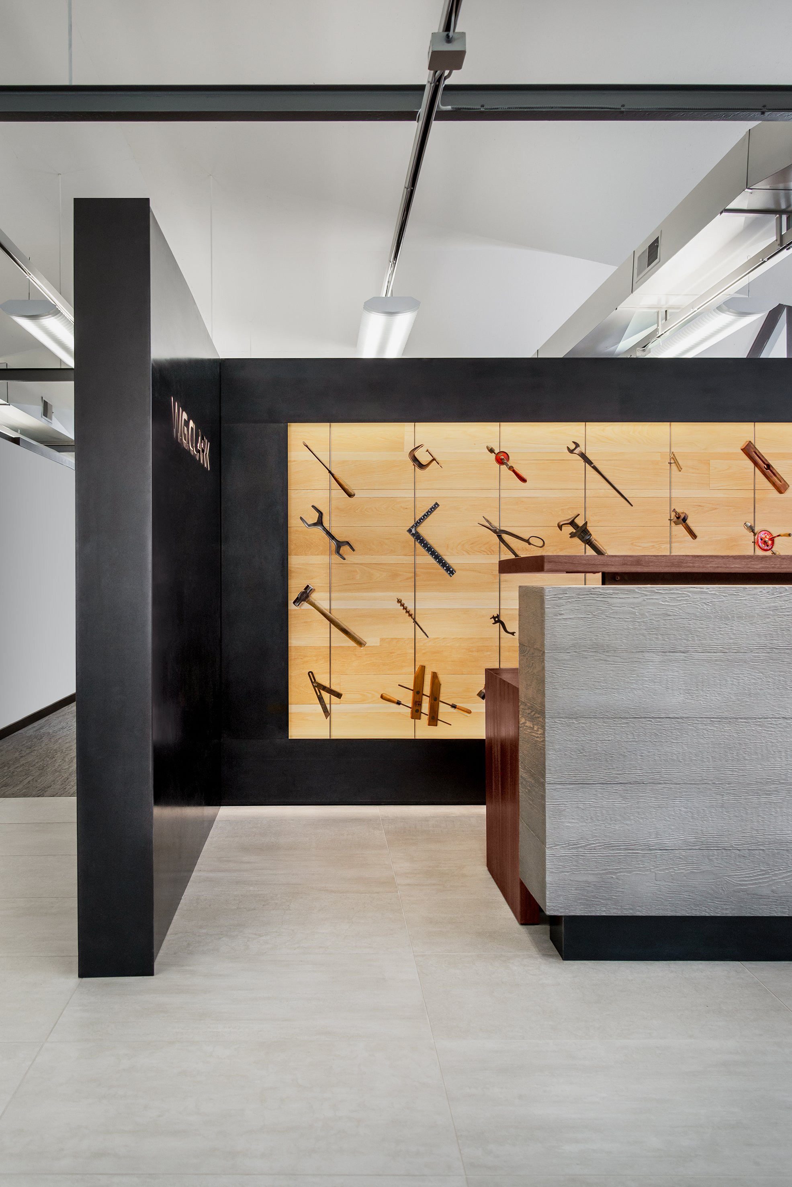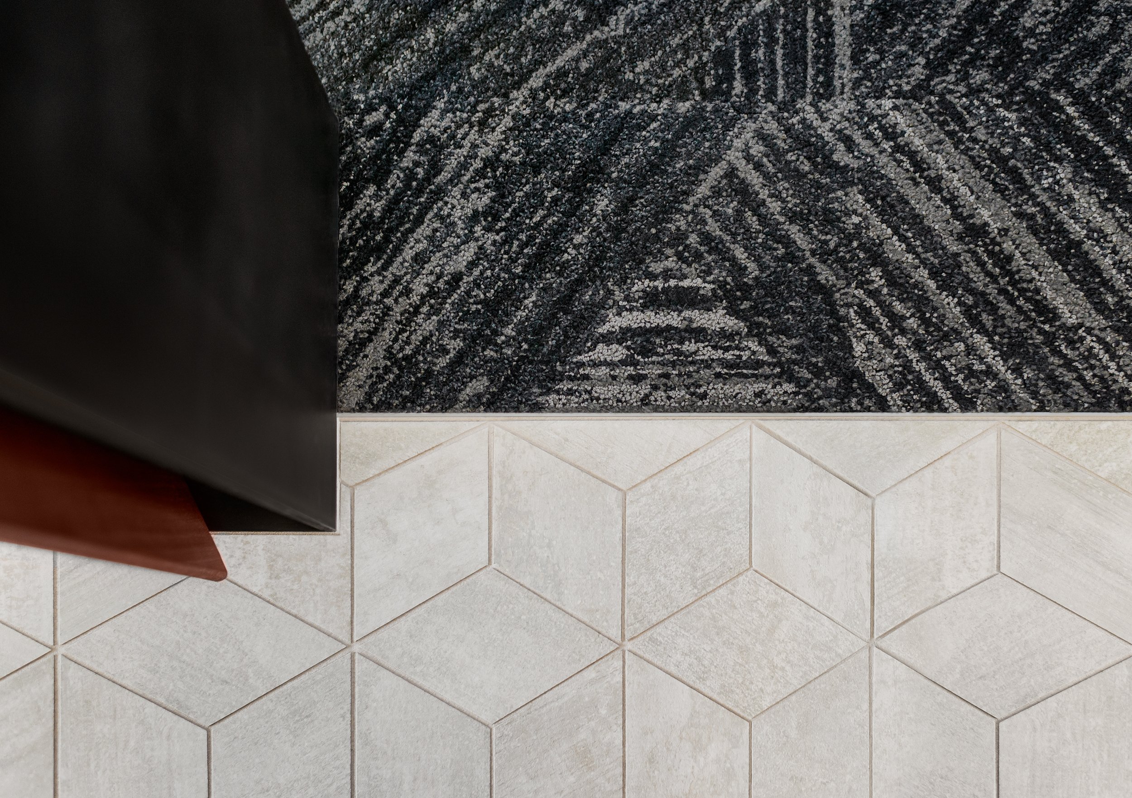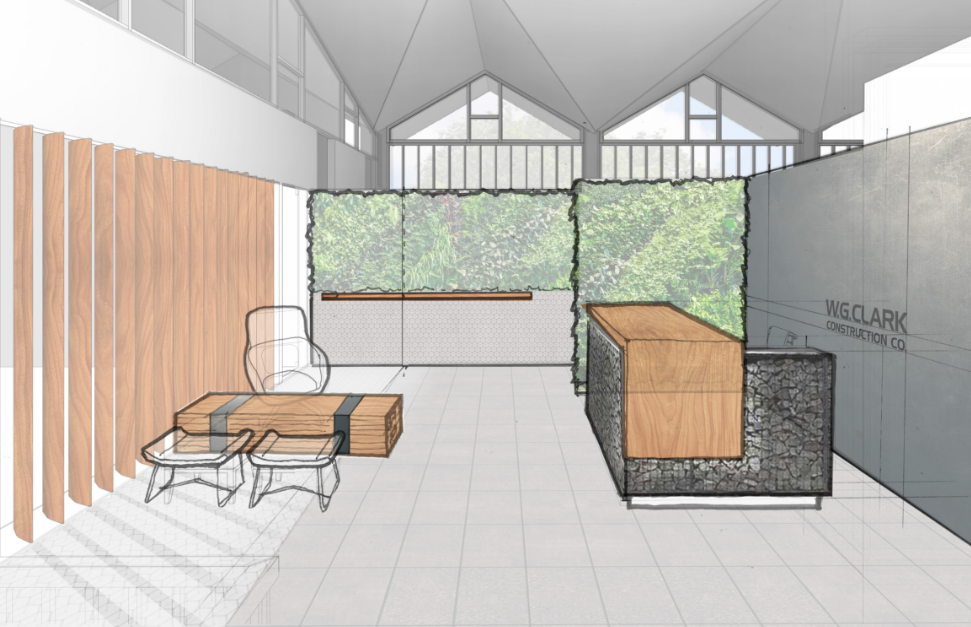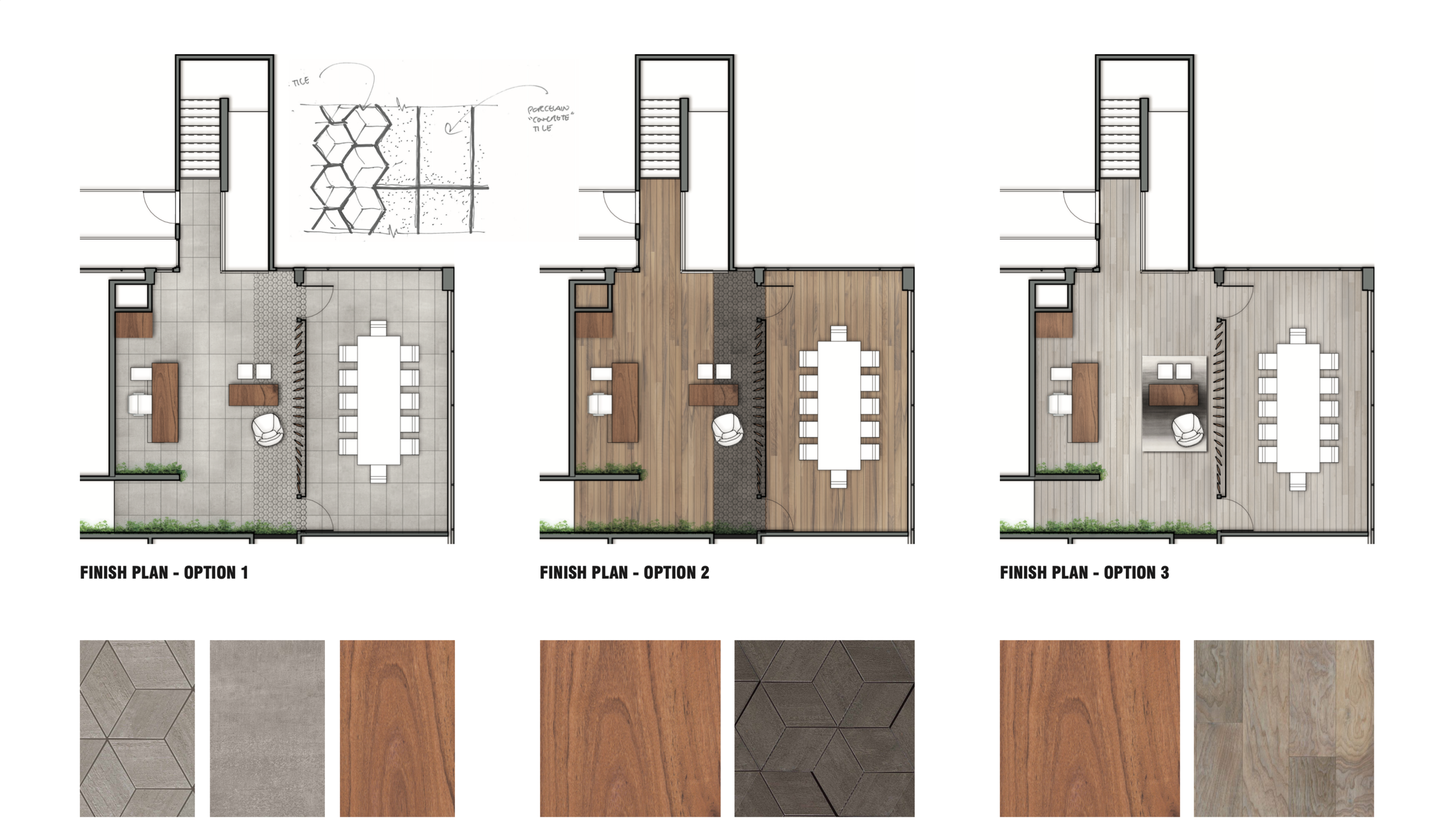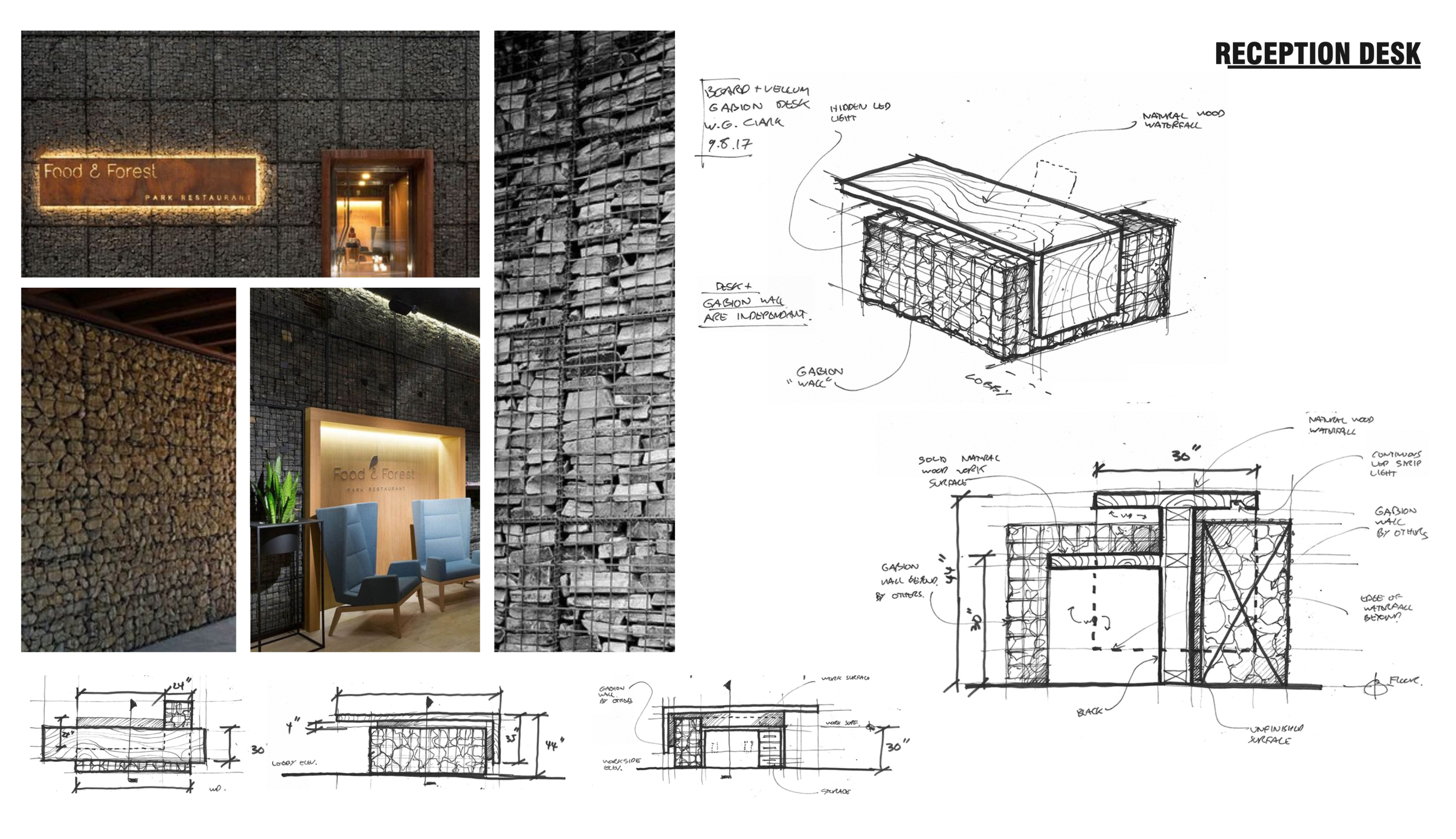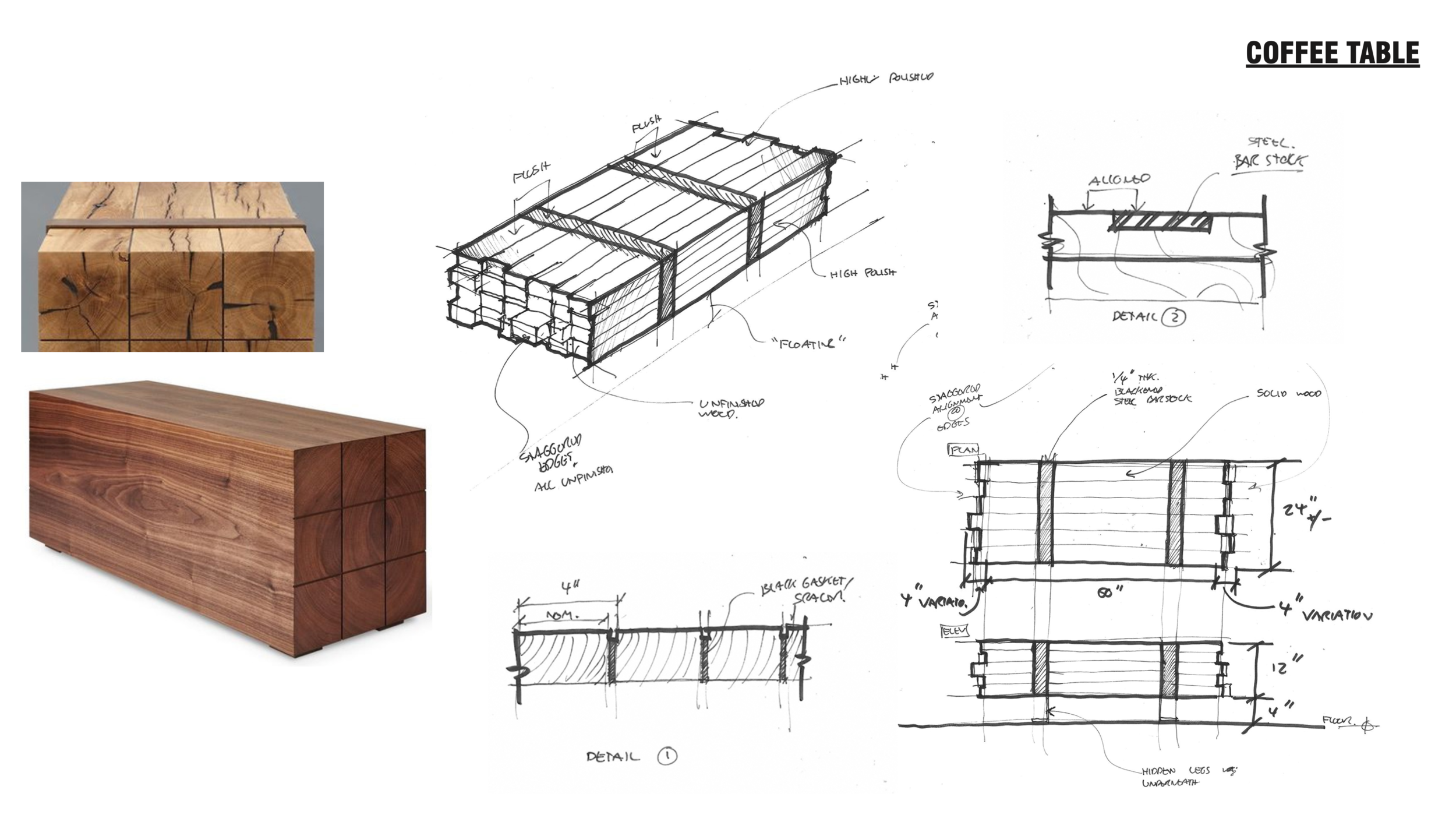W.G. CLARK CONSTRUCTION
WG Clark has been in the construction industry for over 100 years in Seattle, WA. When they relocated to their new headquarters, in a landmarked office building, they needed a lobby design that communicated their precision building capabilities while at the same time, allowing the unique existing architecture to thrive around it. A custom louver system at the main conference room helped create privacy, and at the same time framed a vintage tool display, both collaborations with Marian Built. The custom reception desk features a parged concrete base and a floating Sapele wood slab.
Work created while part of a team at Board & Vellum. Collaborations with Marian Built and Ben Cruzat.
